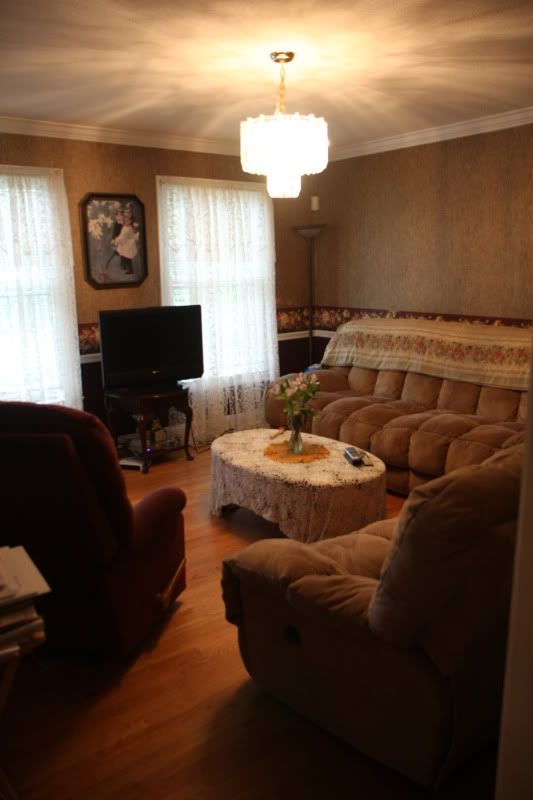
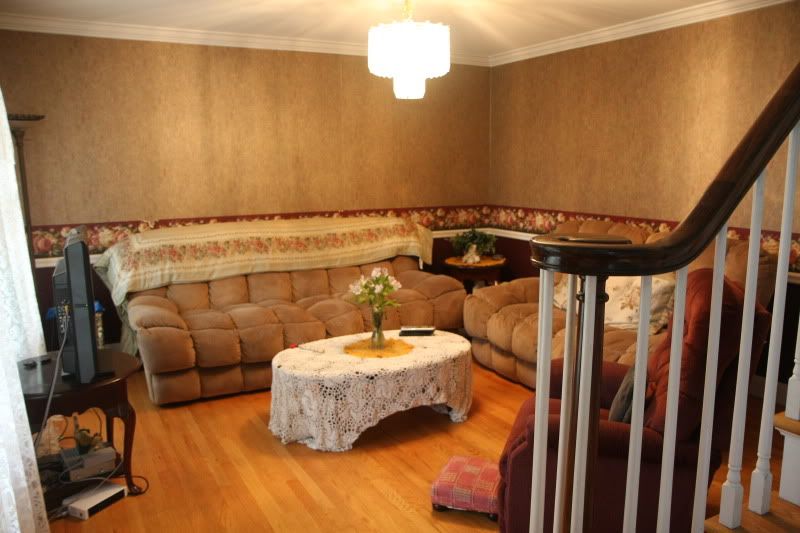 When we moved in we turned this room in our study/ dumping room- so lovely- just keeping it real folks.
When we moved in we turned this room in our study/ dumping room- so lovely- just keeping it real folks.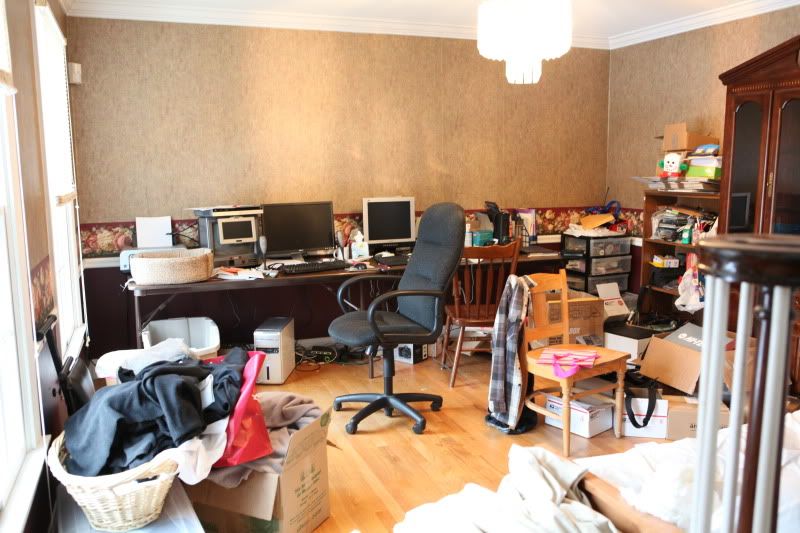
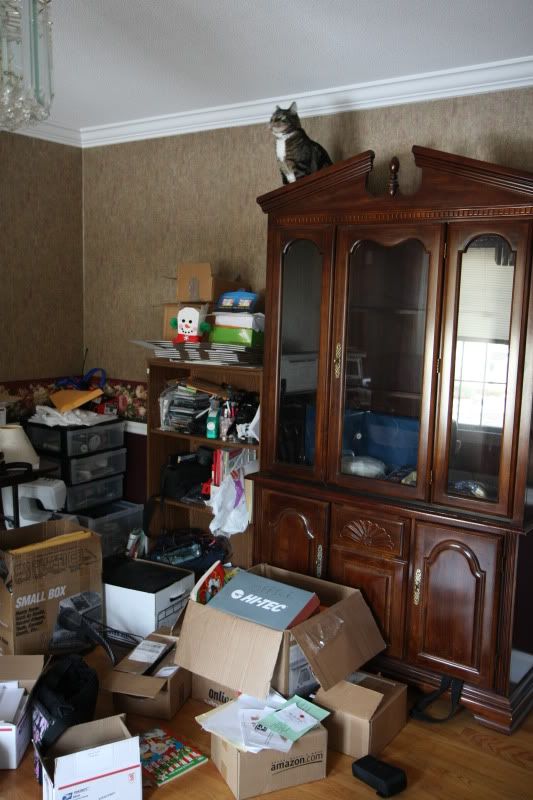 BUT now that my office is all set up that room (with a door that closes) has become the office/ dumping room. And it was time to tackle the dining room. We needed to get the dining room painted before they refinished the wood floors over April vacation. [This proved brilliant since I had an unfortunate, yet rather comical near fall off a ladder which resulted in primer being thrown all over the room].
BUT now that my office is all set up that room (with a door that closes) has become the office/ dumping room. And it was time to tackle the dining room. We needed to get the dining room painted before they refinished the wood floors over April vacation. [This proved brilliant since I had an unfortunate, yet rather comical near fall off a ladder which resulted in primer being thrown all over the room].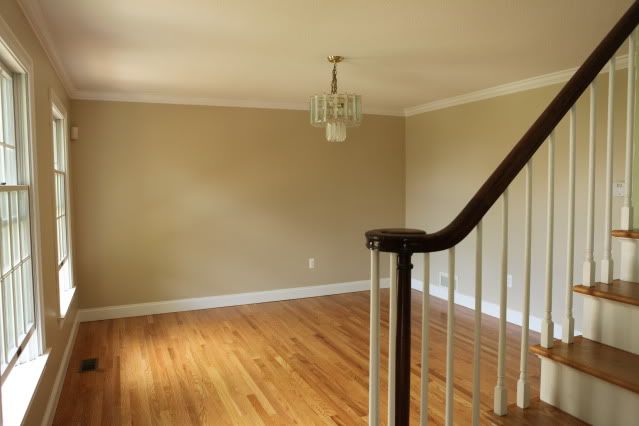 Those of you with a keen eye will notice we removed the chair rail. This is because there is a good chance that this room will eventually become where I take pictures indoors in poor weather and the chair rail can cut the background in an unflattering way.
Those of you with a keen eye will notice we removed the chair rail. This is because there is a good chance that this room will eventually become where I take pictures indoors in poor weather and the chair rail can cut the background in an unflattering way. So take a moment and enjoy the view- ahhhh. Starting next week we are going to be relocating the playroom and its contents into this room in order to get that room ready for painting and re-flooring. Yes, that's right- we are not done yet!
5 comments:
Looking good!!! Love the pic with Buddy. (of course)
Looks fantastic. One question though -- once the playroom is done, will this room be a dining room? Because I know you have a dining room set. Is it somewhere else in the house?
Wow- what a difference! I love all the light that comes in through the windows.
Kristin- the dining room set is current our kitchen table. Not sure if this will be a dining room or a studio space. still mulling things over.
Right...forgot for a moment that the old house had no room for a real kitchen table.
Post a Comment