On to our next big project. With Christmas behind us we decided it was time to tackle the room on the right side of the front door- the room that I believe is supposed to be the formal living room (useless) but will become my office. So let us start with the Before pictures to refresh your memory. Here are the pictures I took the day of the inspection. While the previous family lived here this room was their daughter's room- they had 5 boys and one girl. They put folding doors into doorway- but only one side was actually attached.
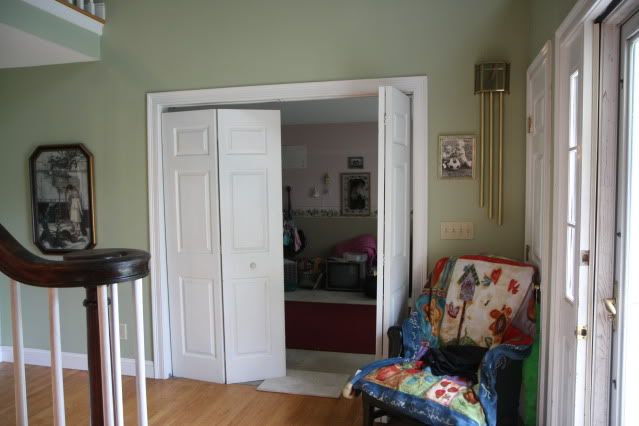
The inside of the room.
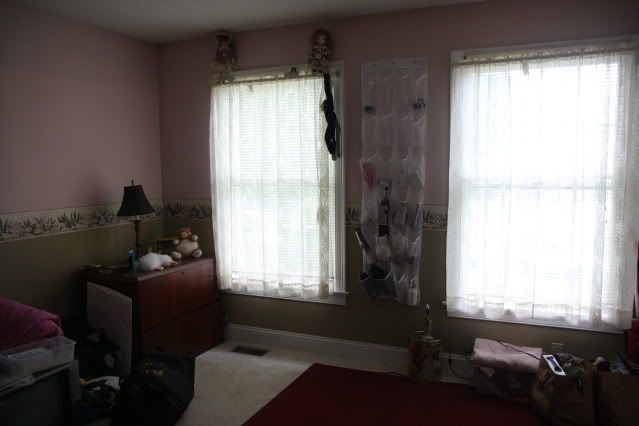
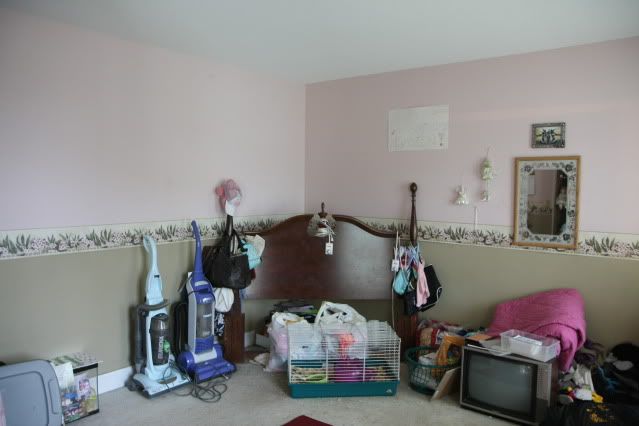
Here is what the room looked like the day we closed- so lovely those carpets. We decided before we moved in that we were going to put hardwood in here to match the rest of the front of the house, so this carpet was gone in the first few days.
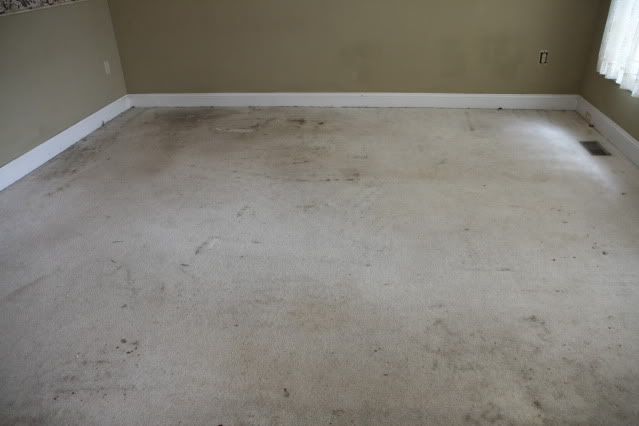
The room was basically a dumping ground for the first 2 months. But when Jill came over New Years she of course kicked our butts and got us moving. We are a little worried that Jill won't visit us when this house is "done". Painting this room was more of a challenge than expected. The lower half of the wall was treated with a sand paper like texture. Why do you do that on a brand new wall? and why only half the wall?? So the first thing that happened was we had to sand the lower half of the wall. And by "we" I mean Jill.
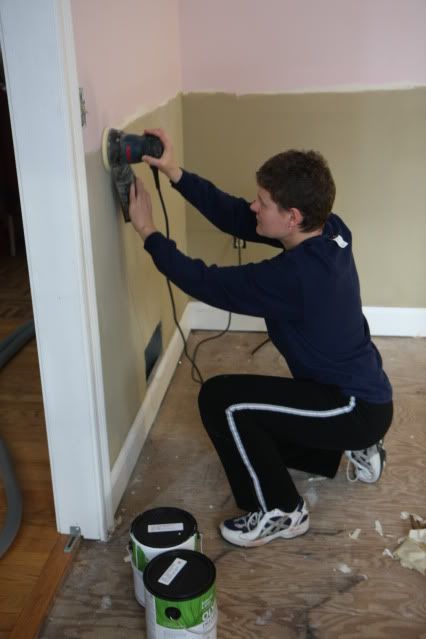
Then we were ready to prime and paint. Here is Jill with her assistant. He likes to talk non-stop and having a captive audience was his idea of a dream come true.
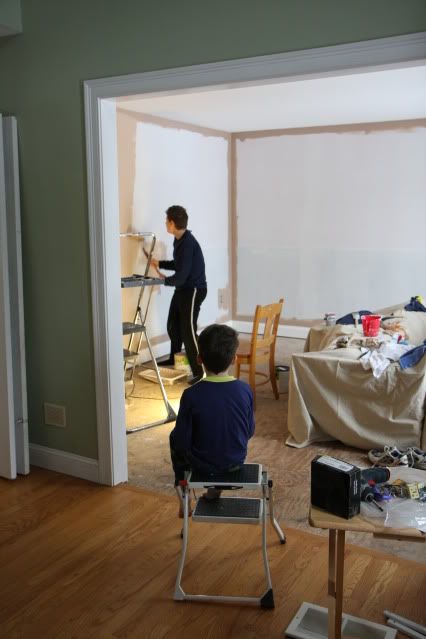
With the room painted our next step was to install a pocket door. This room being an office needed more wall space and less doorway. It will also be overflow guest sleeping quarters so glass doors don't really make sense (plus I don't keep my desk area all that pretty). Here is the picture I sent to the contractor to give him an idea of what we wanted.
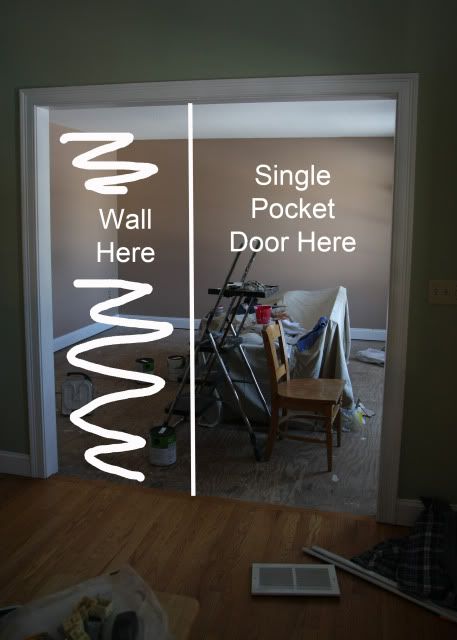
Pocket door installed, time for wood floors. Neil's cousin did a great job and we are hiring him to do our entire upstairs as well. [After much debate we decided to bite the bullet and install unfinished hardwoods upstairs as well- in two installments.]
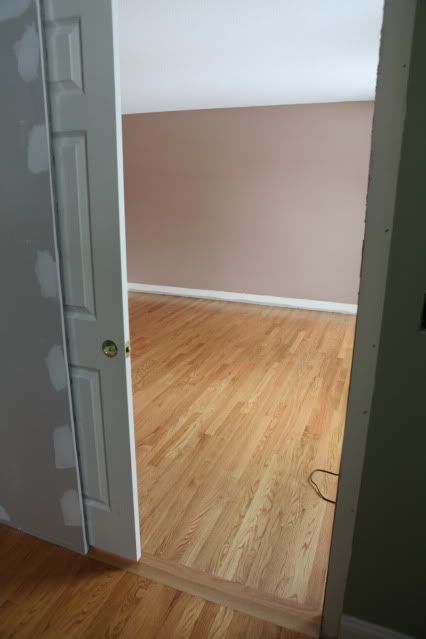
Beeea- U- Ti- Ful!
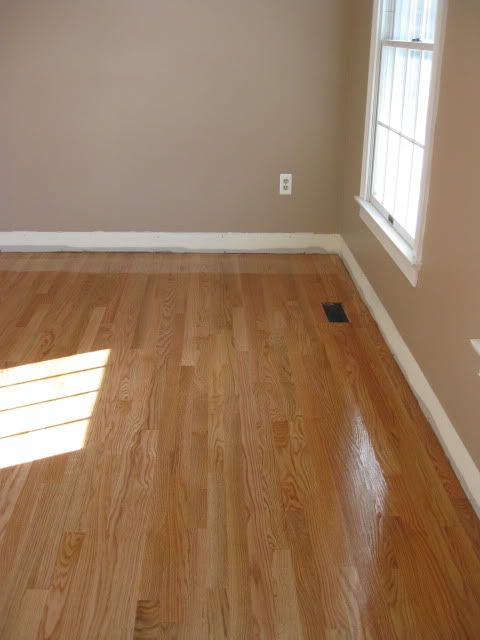
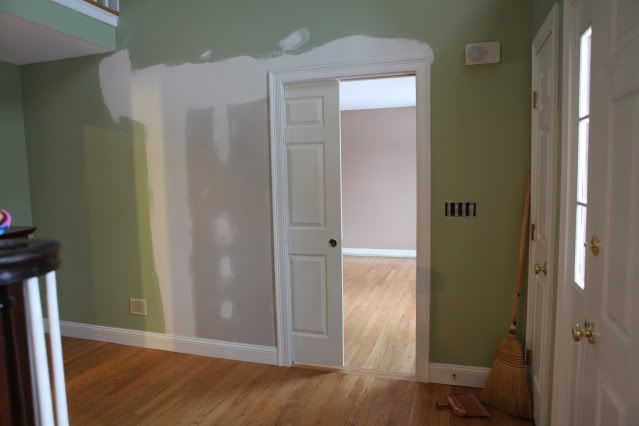
And now... Ta Dah!
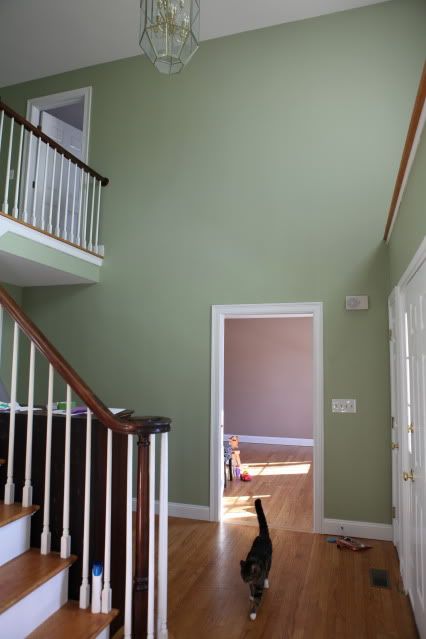
We bought a desk and Marc is hoping to build some bookcases for that far wall- the one you see through the door. We set up the desk but then realized there was no outlet where we wanted to put the desk- duh. So we aren't quite ready to move everything yet. Oh and my new computer has been delayed AGAIN. Slowly very slowly we are getting there.
 The inside of the room.
The inside of the room.
 Here is what the room looked like the day we closed- so lovely those carpets. We decided before we moved in that we were going to put hardwood in here to match the rest of the front of the house, so this carpet was gone in the first few days.
Here is what the room looked like the day we closed- so lovely those carpets. We decided before we moved in that we were going to put hardwood in here to match the rest of the front of the house, so this carpet was gone in the first few days. The room was basically a dumping ground for the first 2 months. But when Jill came over New Years she of course kicked our butts and got us moving. We are a little worried that Jill won't visit us when this house is "done". Painting this room was more of a challenge than expected. The lower half of the wall was treated with a sand paper like texture. Why do you do that on a brand new wall? and why only half the wall?? So the first thing that happened was we had to sand the lower half of the wall. And by "we" I mean Jill.
The room was basically a dumping ground for the first 2 months. But when Jill came over New Years she of course kicked our butts and got us moving. We are a little worried that Jill won't visit us when this house is "done". Painting this room was more of a challenge than expected. The lower half of the wall was treated with a sand paper like texture. Why do you do that on a brand new wall? and why only half the wall?? So the first thing that happened was we had to sand the lower half of the wall. And by "we" I mean Jill. Then we were ready to prime and paint. Here is Jill with her assistant. He likes to talk non-stop and having a captive audience was his idea of a dream come true.
Then we were ready to prime and paint. Here is Jill with her assistant. He likes to talk non-stop and having a captive audience was his idea of a dream come true. With the room painted our next step was to install a pocket door. This room being an office needed more wall space and less doorway. It will also be overflow guest sleeping quarters so glass doors don't really make sense (plus I don't keep my desk area all that pretty). Here is the picture I sent to the contractor to give him an idea of what we wanted.
With the room painted our next step was to install a pocket door. This room being an office needed more wall space and less doorway. It will also be overflow guest sleeping quarters so glass doors don't really make sense (plus I don't keep my desk area all that pretty). Here is the picture I sent to the contractor to give him an idea of what we wanted. Pocket door installed, time for wood floors. Neil's cousin did a great job and we are hiring him to do our entire upstairs as well. [After much debate we decided to bite the bullet and install unfinished hardwoods upstairs as well- in two installments.]
Pocket door installed, time for wood floors. Neil's cousin did a great job and we are hiring him to do our entire upstairs as well. [After much debate we decided to bite the bullet and install unfinished hardwoods upstairs as well- in two installments.] Beeea- U- Ti- Ful!
Beeea- U- Ti- Ful!
 And now... Ta Dah!
And now... Ta Dah! We bought a desk and Marc is hoping to build some bookcases for that far wall- the one you see through the door. We set up the desk but then realized there was no outlet where we wanted to put the desk- duh. So we aren't quite ready to move everything yet. Oh and my new computer has been delayed AGAIN. Slowly very slowly we are getting there.
We bought a desk and Marc is hoping to build some bookcases for that far wall- the one you see through the door. We set up the desk but then realized there was no outlet where we wanted to put the desk- duh. So we aren't quite ready to move everything yet. Oh and my new computer has been delayed AGAIN. Slowly very slowly we are getting there.
3 comments:
Fantastic! What a great project. And SO happy for the blog update, as always! :)
Love it!!! I love how you thought ahead. The pocket door makes perfect sense. Can't wait to see more updates!!
Wow! Nice job, everyone. And by the way, you aren't moving slowly at all, in my opinion. Keep up the awesome work and keep posting. It's so fun to see your house take shape!
Post a Comment